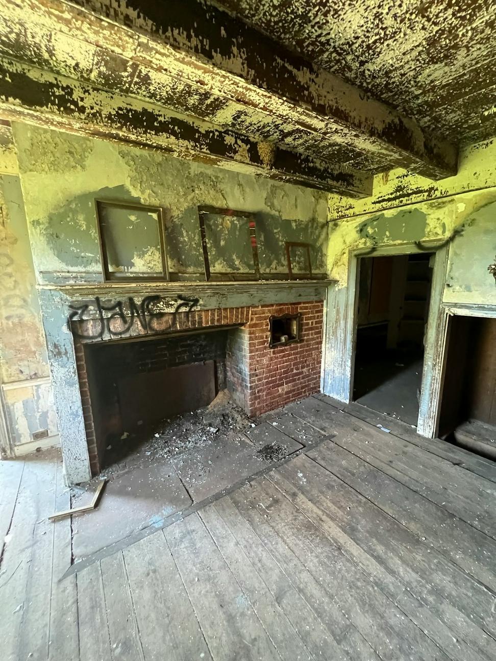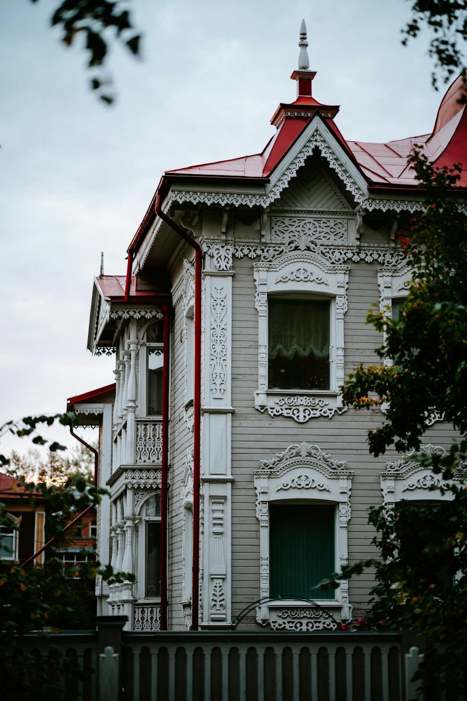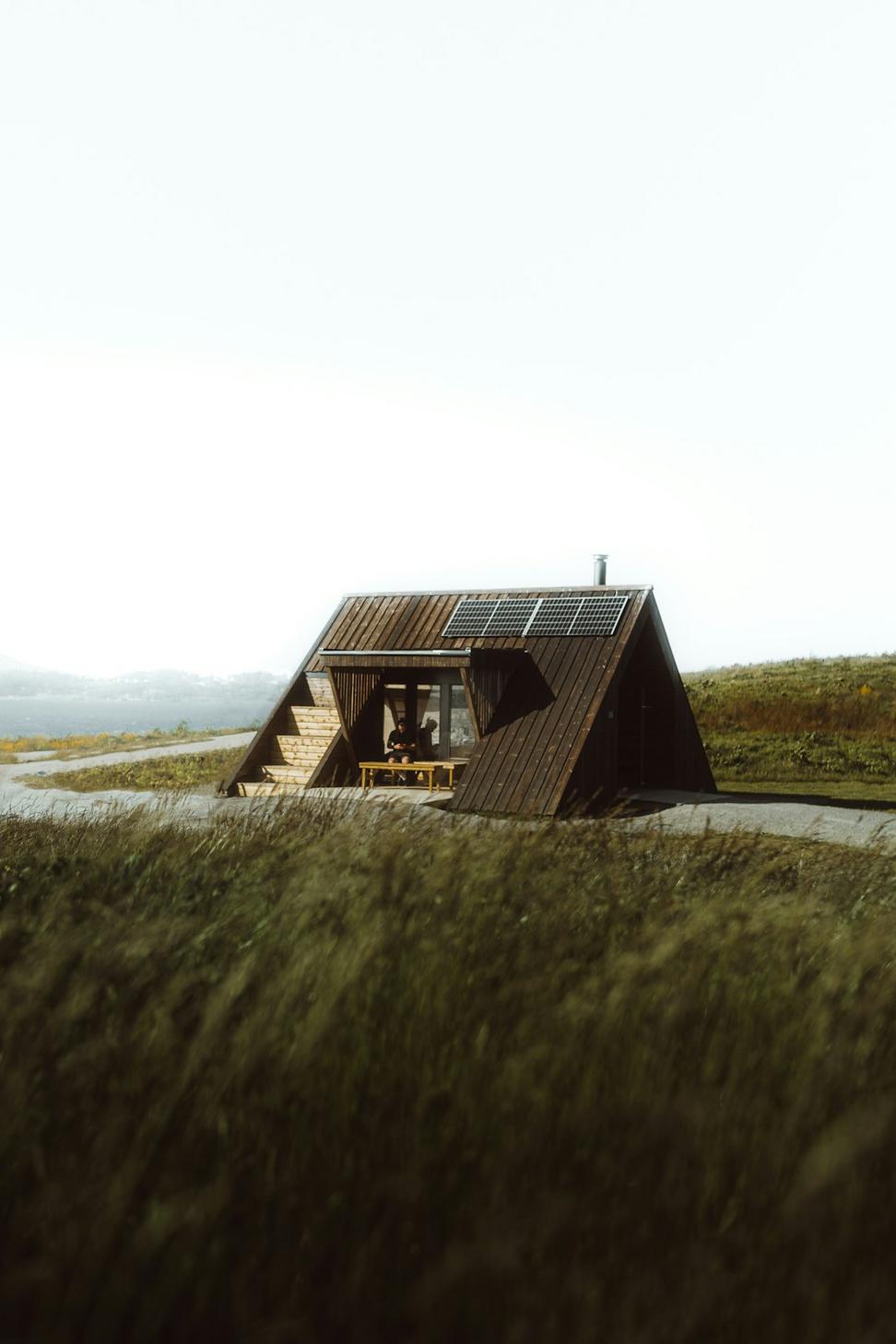
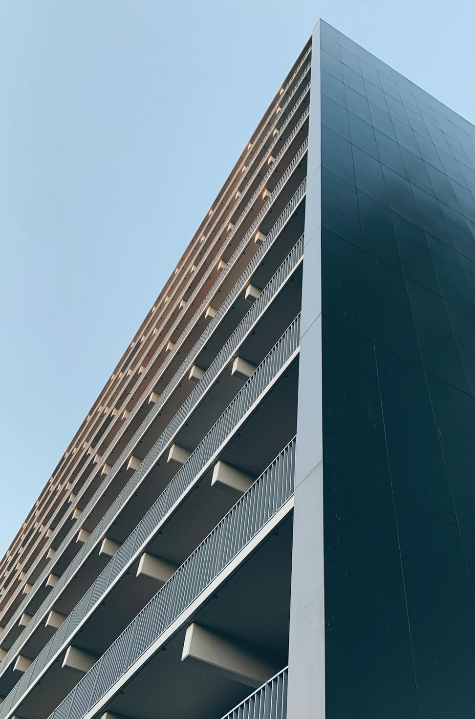
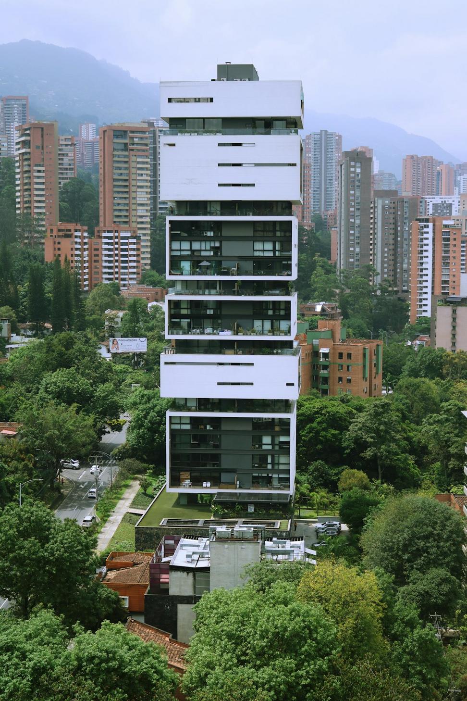
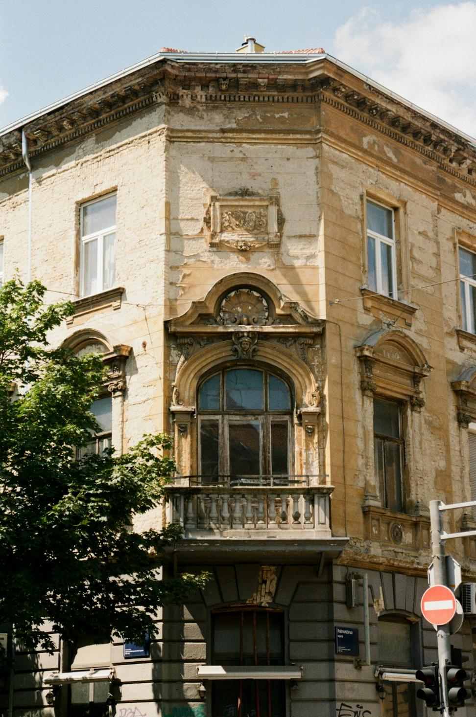
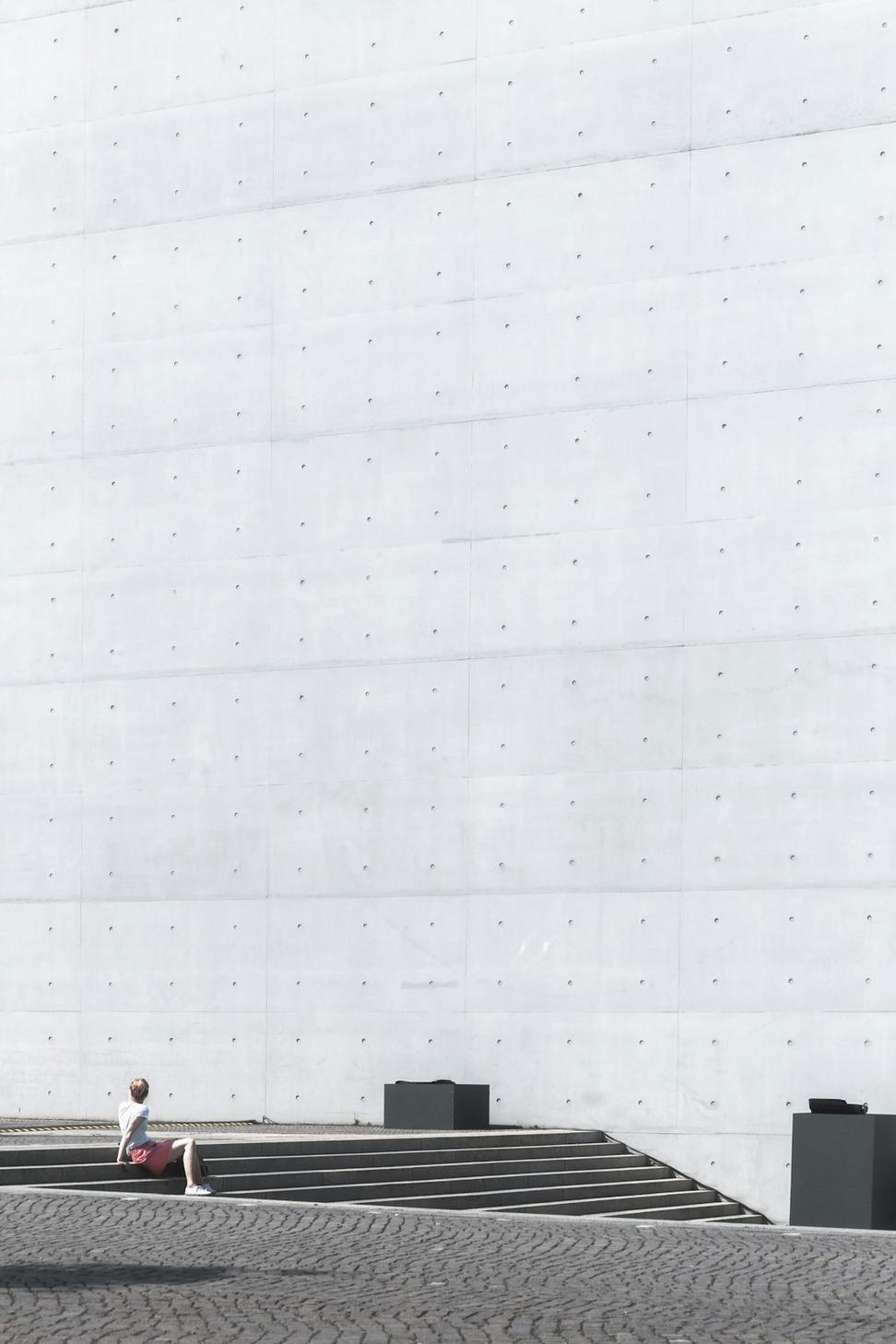
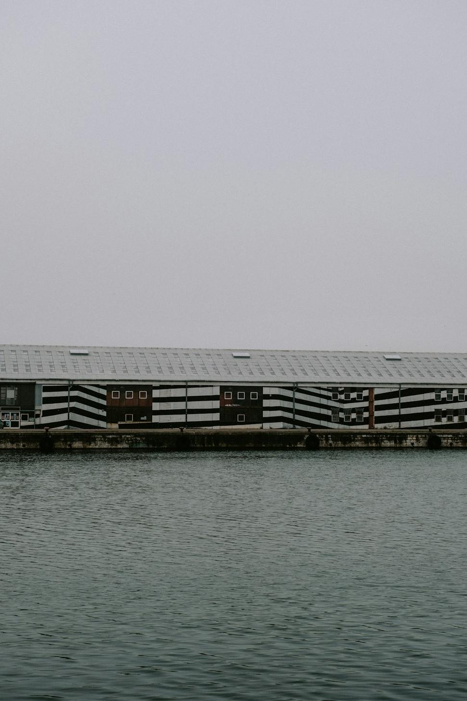
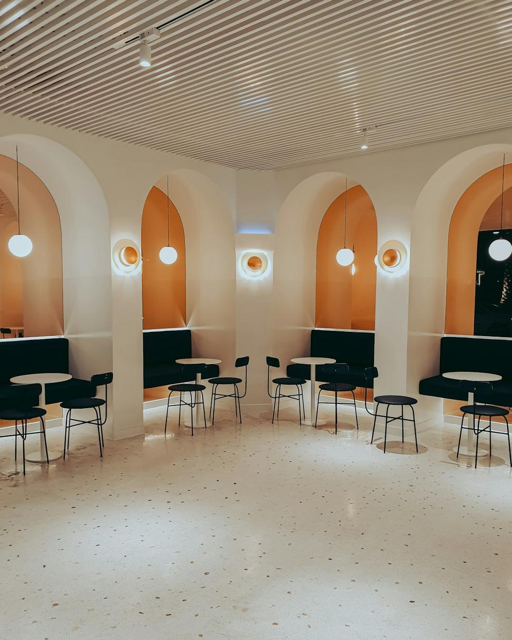
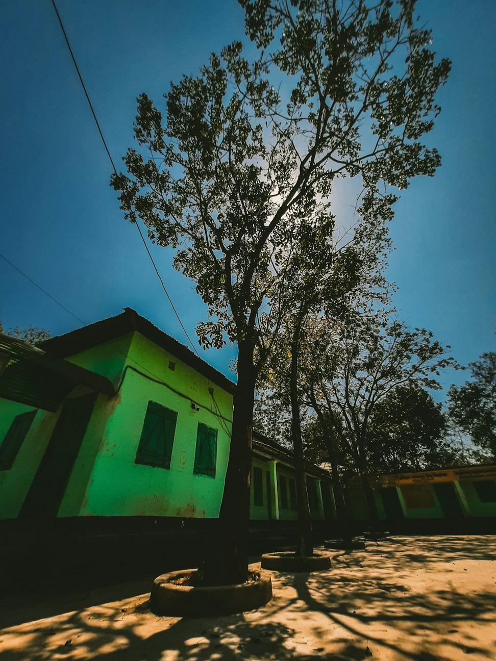
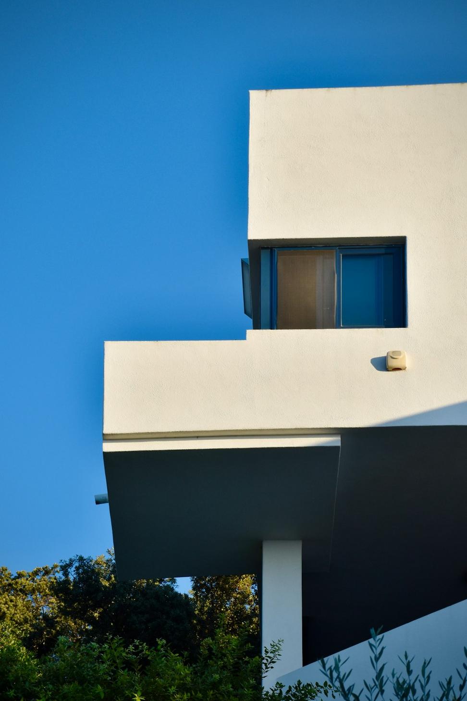
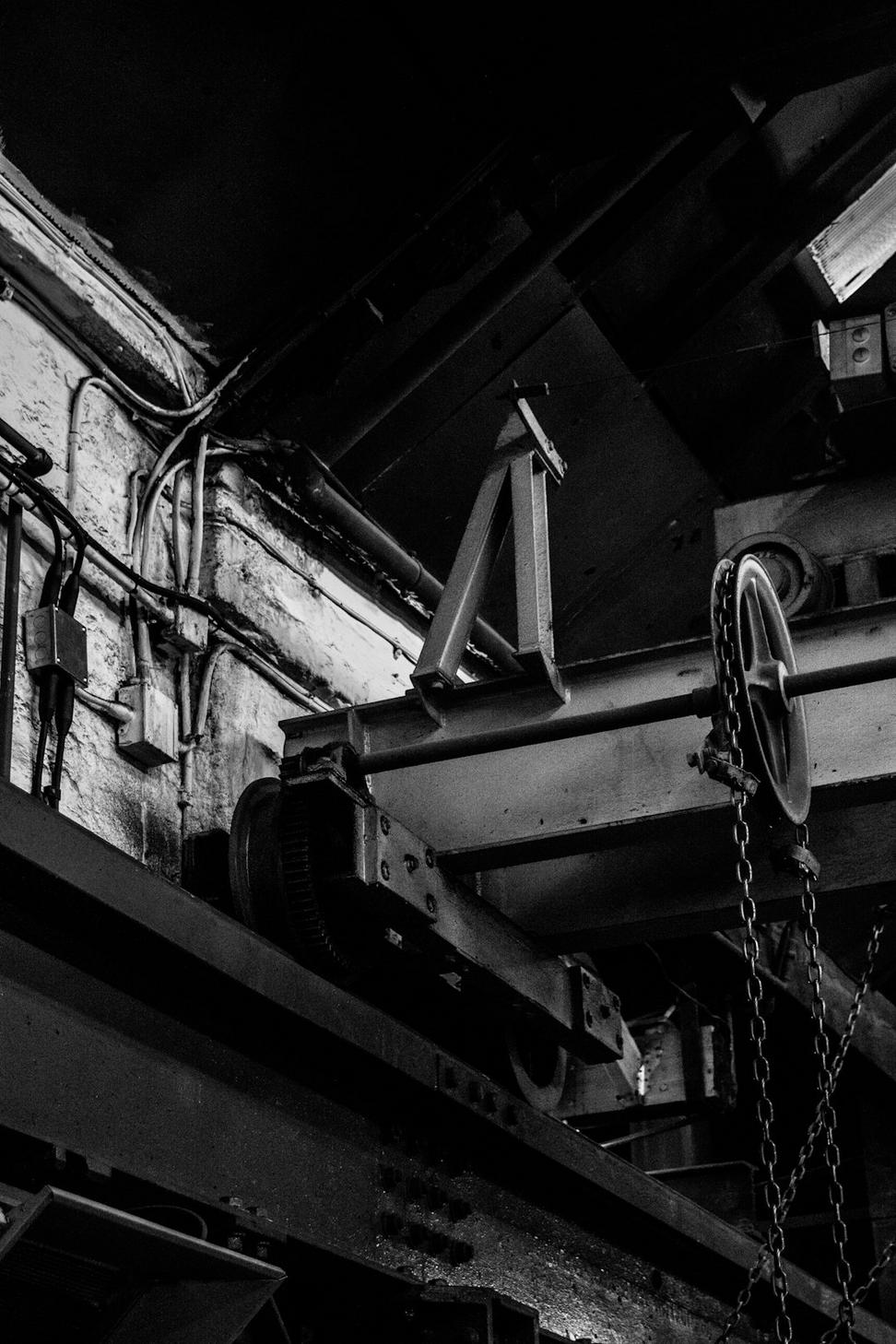
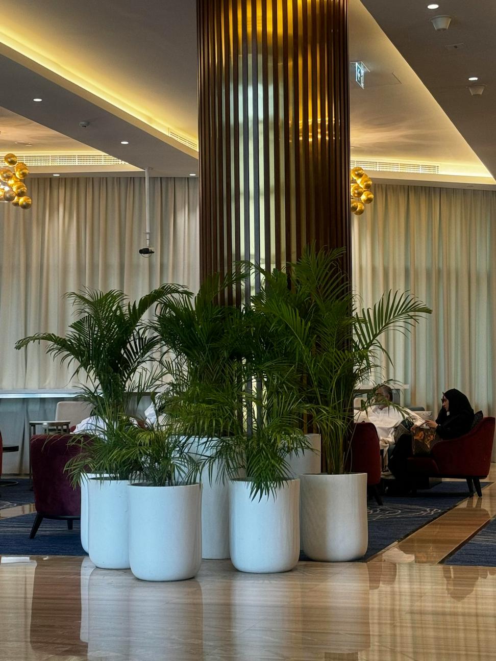
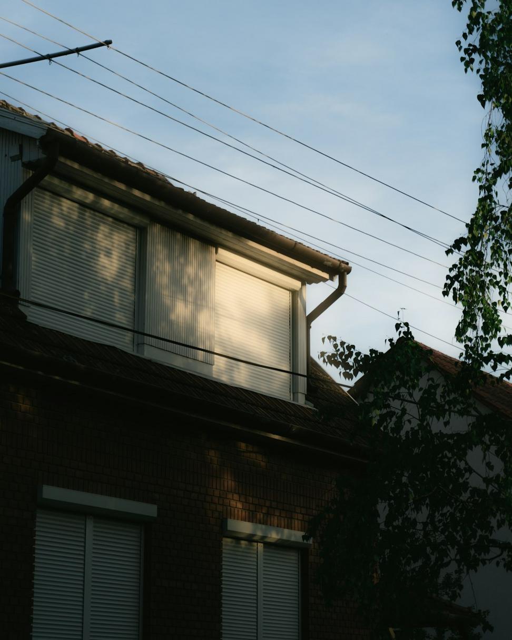
Showcasing Excellence in Sustainable Contemporary Design












In-depth looks at our most transformative projects
From Traditional to Net-Zero Living
The EcoLux Residence represents a complete reimagining of sustainable luxury living. Our client, a forward-thinking family in Toronto, wanted to transform their 1960s bungalow into a contemporary net-zero energy home without sacrificing comfort or style. The project required careful integration of passive design strategies, renewable energy systems, and high-performance building materials.
We employed advanced building envelope techniques, triple-glazed windows, and a geothermal heating system to achieve exceptional energy performance. The home now produces more energy than it consumes, with a 12kW solar array and intelligent home automation systems managing energy use efficiently.
Energy Self-Sufficient
CO2 Reduced Annually
Certification
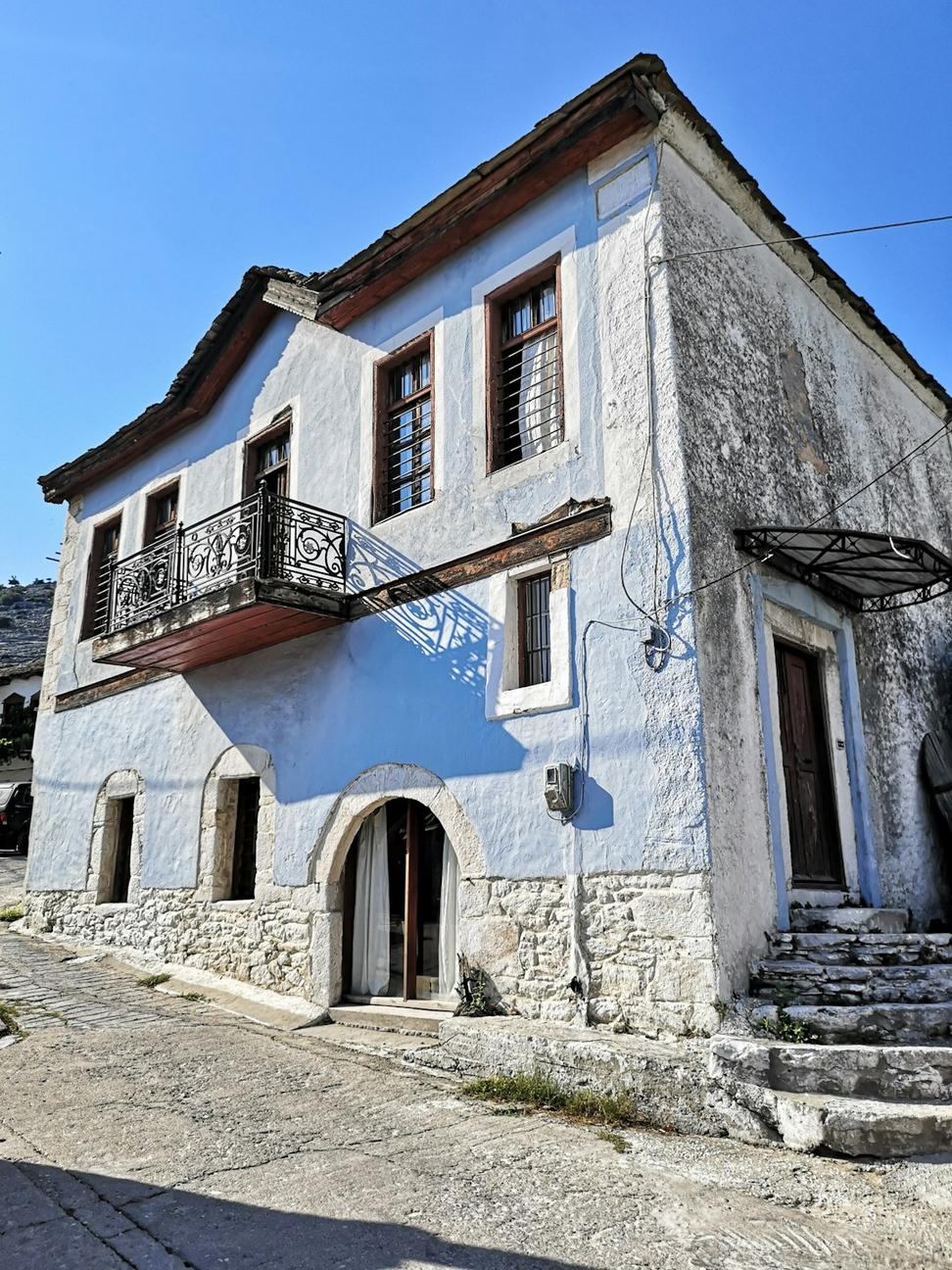
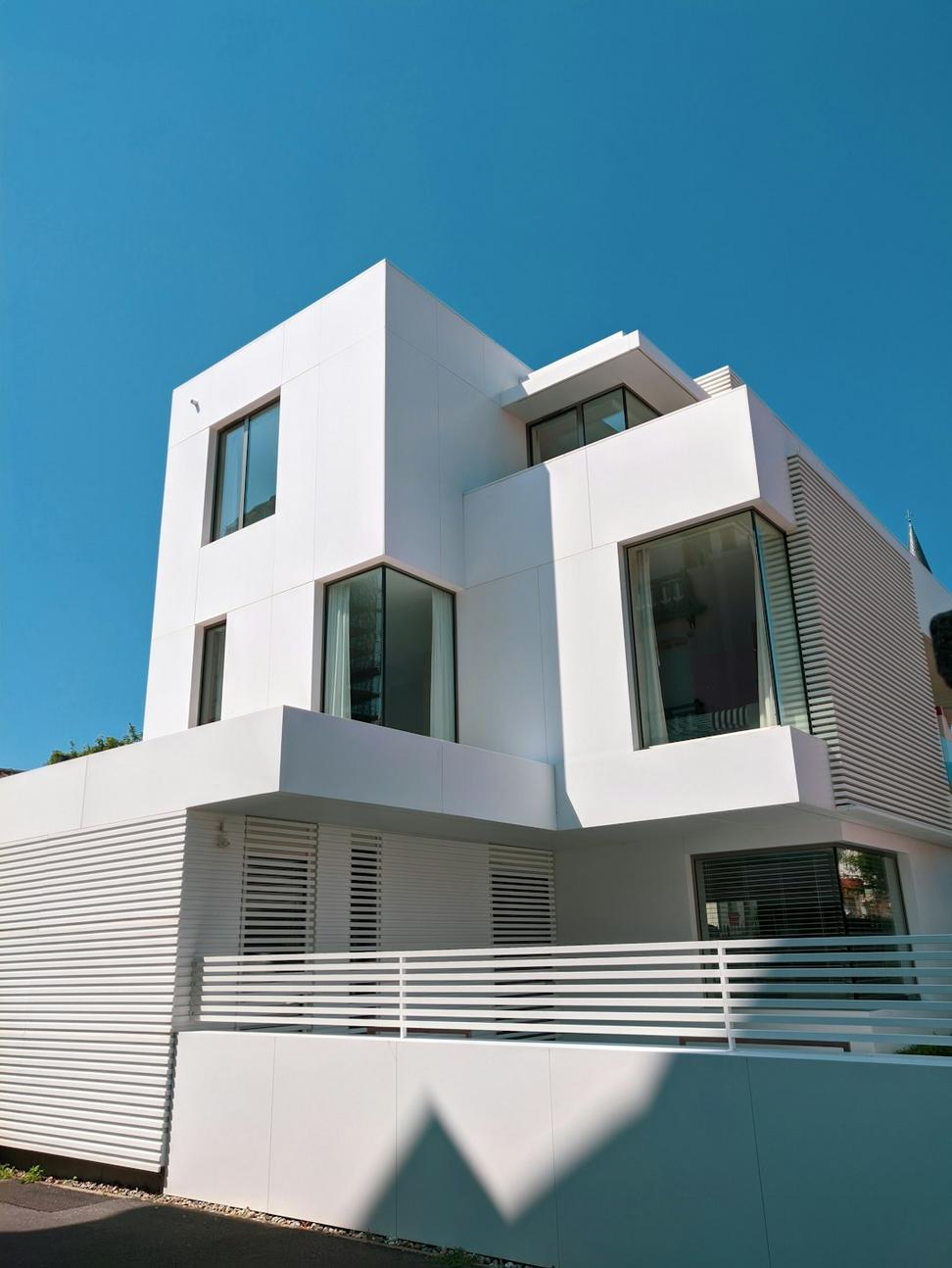
LEED Platinum Commercial Excellence
The Verdant Tech Hub is a groundbreaking commercial development that redefines workplace sustainability. Designed for a leading technology company, this 75,000 square foot facility integrates biophilic design principles with cutting-edge environmental technologies to create a workspace that enhances both productivity and well-being.
The building features extensive vertical gardens, a green roof, and floor-to-ceiling windows that maximize natural light. Advanced HVAC systems with dedicated outdoor air supply ensure exceptional indoor air quality, while radiant heating and cooling systems provide optimal thermal comfort with minimal energy use.
Total Floor Area
Water Use Reduction
Energy Savings
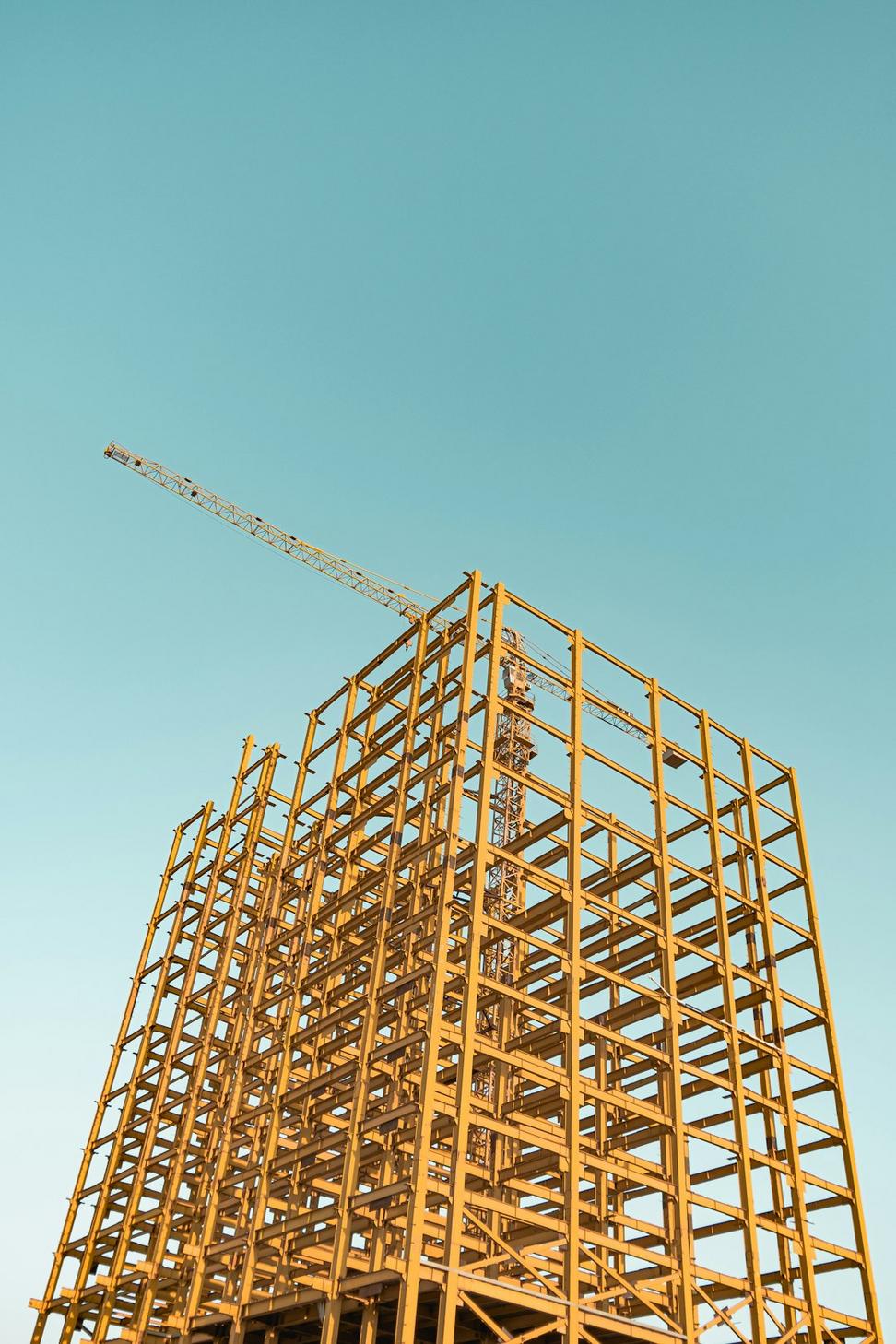
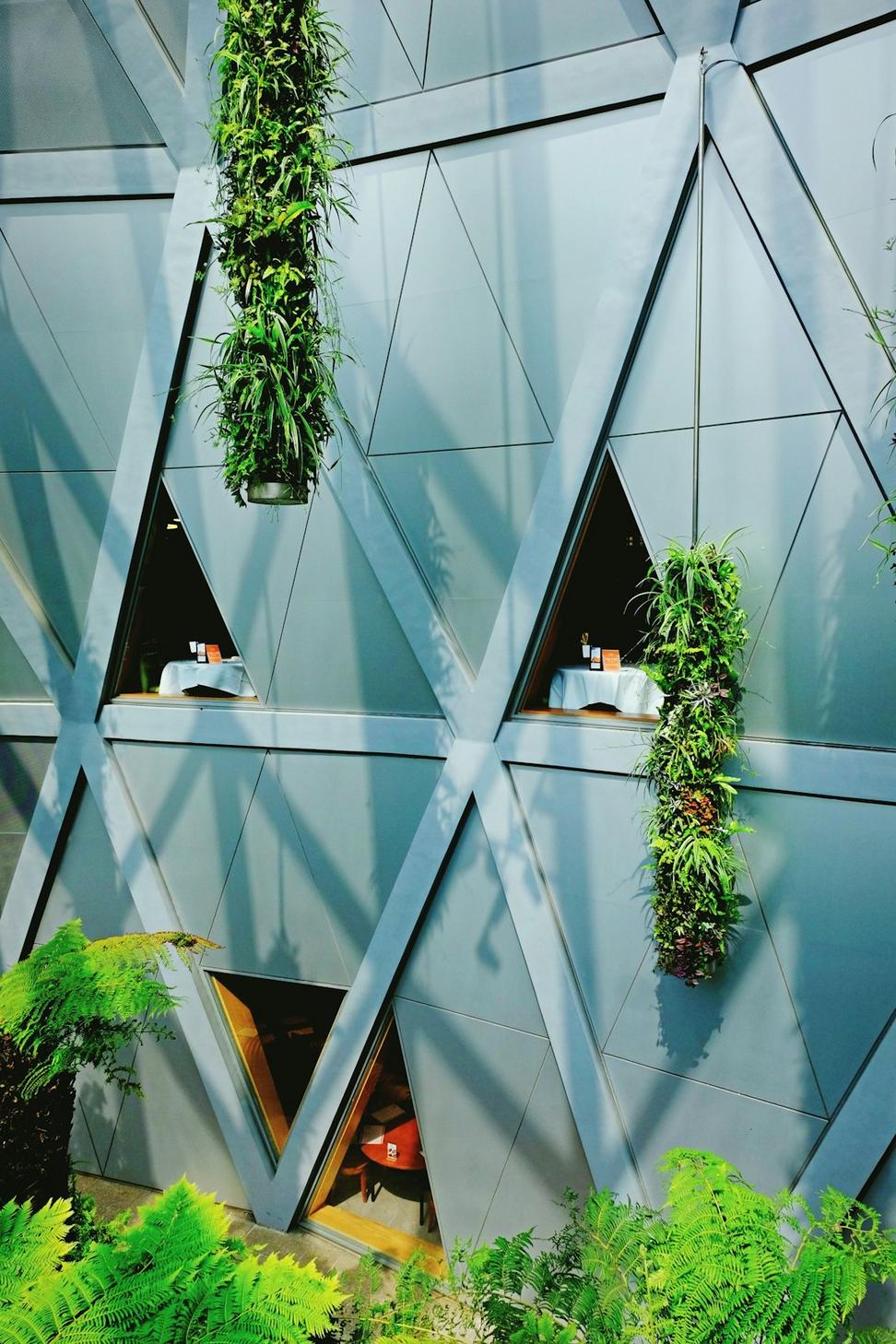
Preserving History, Embracing Modernity
The Victorian Revival project demonstrates our expertise in sensitive heritage restoration. This 1890s heritage home in Hamilton had suffered decades of neglect before our team undertook its comprehensive restoration. Our approach balanced historical authenticity with modern livability, preserving original architectural details while introducing contemporary comforts.
Working closely with heritage consultants and craftspeople, we restored original wood trim, stained glass windows, and decorative plasterwork. Behind the scenes, we discreetly integrated modern mechanical systems, improved insulation, and upgraded electrical and plumbing infrastructure to 21st-century standards.
Original Construction
Original Features Preserved
2023 Winner
